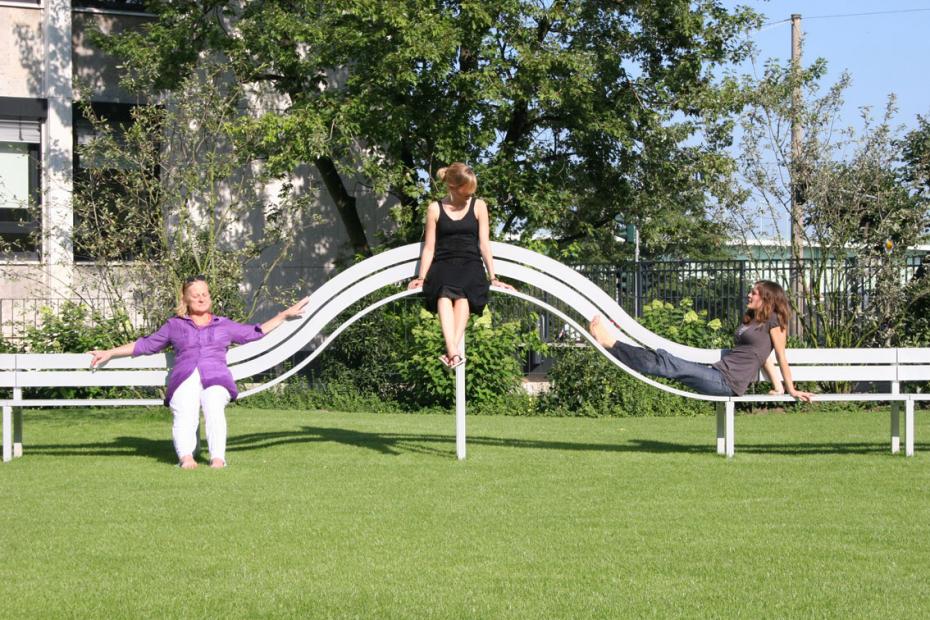The form of the Water Pavilion Oppenheim is derived from the rotated and repeated outline of the surrounding ground plan. The water walls systematically rise and fall, creating a mixture of large and small spaces by delineating all possible wall configurations. At the centre of the construction, three walls of lamellae form a hexagonal mirror labyrinth, merging reflections of the surrounding environment with reflections of the water, visitors, and adjacent mirrors. Long Modified Bench Oppenheim, installed on the lawn of the inner courtyard, derives its form from the typical park bench. However, unlike an ordinary bench, the line of seating is elongated to frame the edge of the courtyard, rising and bending with high arches and sharp turns. In the glass-enclosed passageway between the bank’s buildings, Neon Light Object Oppenheim takes inspiration from the site perimeter and translates it graphically into an interior light object.
Year: 2008 Water Pavilion Oppenheim Materials: Water, stainless steel, nozzles, electrical pumps, 36 mirror lamellae, sensors Dimensions: water pavilion: Ø 13 m; height: 2,30 m Long Modified Bench Oppenheim Materials: Zinc-plated powder coated steel Dimensions: height variable, length: 70 m Neon Light Object Oppenheim Material: Neon tubes, transformers, Perspex Dimensions: ø 1,50 m Permanent installation at Bankhaus Sal. Oppenheim, Cologne, D, 2008








